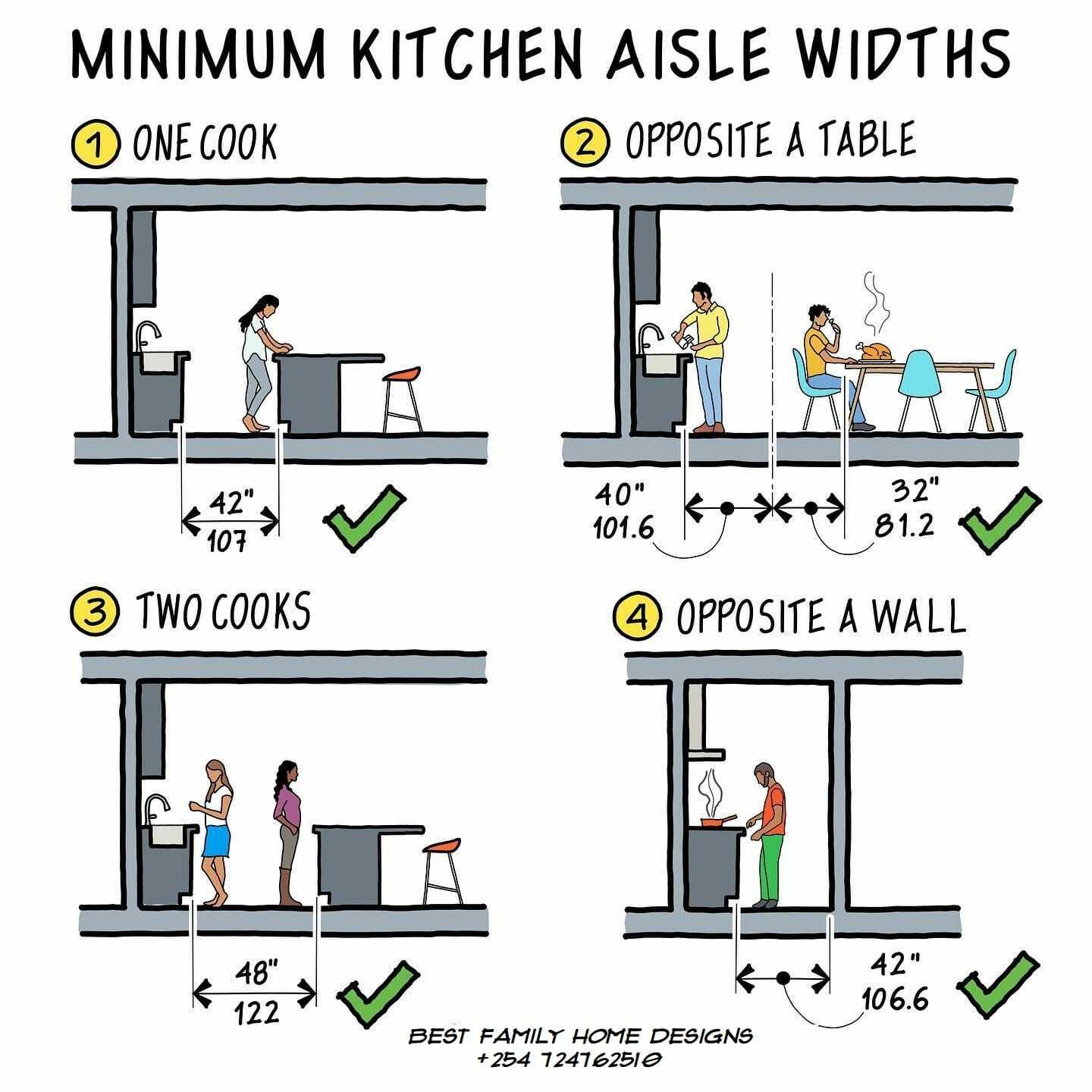Here are a few things to consider when designing the kitchen. is one of the most used rooms in the home. Having a functional layout is vital to enjoying your luxury custom home and running your life and family smoothly. Here are a few things to keep in mind when designing your kitchen.
Place sink and dishwasher closer together
In order to avoid dropping food, grease, soap, and water on the floor place your dishwasher within arm’s length of your kitchen sink. When you rinse off dishes you can easily place them inside the dishwasher then. Travelling across the kitchen with dirty plates will become a hassle that will quickly ruin your day.
Place garbage bin where it is easily accessible
Every station in the kitchen not only uses the garbage can but it’s also usually the main one used for the entire house. Place the garbage bin in a location that is not only easily accessible to key places in the kitchen (sink, prep station, stove, fridge) as well as the rest of the house. The island near the entrance of the kitchen is a good location and you can also consider placing a compost bin closer to food prep areas.
Electrical outlets placement should make sense
Have you ever had a kitchen with only a few outlets? Trying to cook can become a headache. Think about the placement and quantity of outlets when designing your kitchen. If you have a lot of small appliances consider designing a special cupboard with outlets in there for them. Under cabinet, sockets are also becoming incredibly popular. They allow for a seamless backsplash and are hidden from the eye.Leave enough space between countersA tight kitchen is not only claustrophobic but is hard to work in. Custom home builders suggest leaving a minimum of a meter between countertops. This leaves you enough space to open drawers and cupboards comfortably. If possible, aim for 1.2 meters so that you can walk around an open dishwasher or stove without worrying about pumping into it.
Make sure your pantry is well organised
It’s so common for people to simply design a pantry with basic shelves and call it a day. When building a custom home don’t forget about the small details. A functional and well-organized pantry will save you space and time. Consider building in special spice shelves, pull-out shelves, and baskets.
Consider the working triangle
You have probably heard of the working triangle before. It’s the idea that your stove, sink, and fridge should all be in a triangle arrangement so that you can easily access them all. This isn’t a hard and fast rule but it is definitely something to keep in mind. You don’t want these areas to be too far away from each other, or too close!
Plan for counter space
Having enough counter space is vital to making a kitchen functional. Home builders suggest having at least 24 inches of counter space to the right and at least 18 inches to the left of the oven and sink. This will give you enough elbow room to cook comfortably and enough counter space to put dishes and ingredients.
Cabinet height will affect your overall look
People are pretty torn over cabinet height. It really comes down to personal preference. Cabinets that reach the ceiling can make a room look taller but keep in mind that it might be hard to reach the tops of them. Others prefer to leave space as a decorative shelf but this can collect dust and grease. A good compromise can be smaller cabinets on top of the usual ones so you can store seasonal or rarely used items.
Plan lighting accordingly
Lighting is hugely important to a kitchen. There should be enough light to make cooking easy. Under cabinet lighting is becoming a new trend so it’s something to consider. Think about how where shadows cast by light will land too. There’s nothing worse than trying to chop in the dark. Custom home builders suggest putting dimmers on the main lights in the kitchen too. This way you can change the lighting from a bright, morning wake-up to a nice dim, party ambience.
Style and design are important
The beauty of a custom home is that you can pick whatever style and design you want. But as custom home builders, we always suggest our clients think about two things- resale value and aging. Sure, your family might never use a microwave or an oven, but if you ever sell you’ll be hard-pressed to find a buyer that will pay full price without those things
Kitchen Layouts
Developed in the early twentieth century, the working triangle—also known as "the kitchen triangle," also known as "the golden triangle"—is a theory that states a kitchen’s three main work areas should form, you guessed it, a triangle. Specifically, the sink, the refrigerator, and the stove
