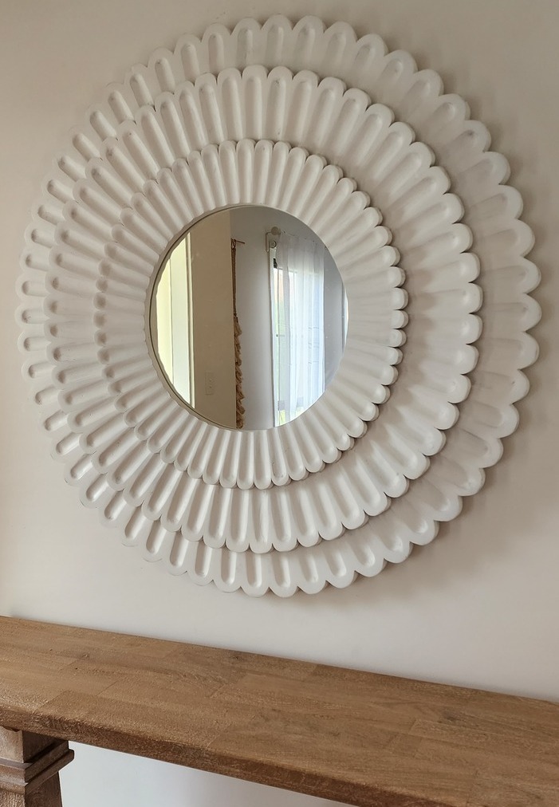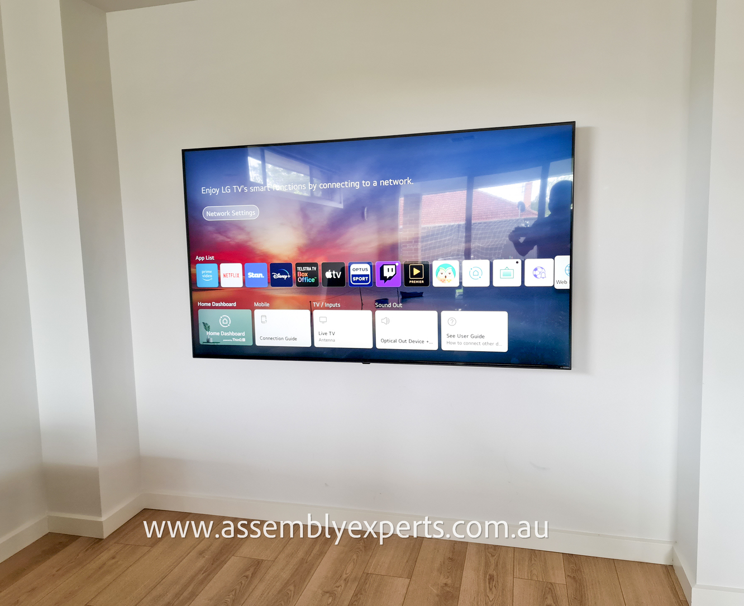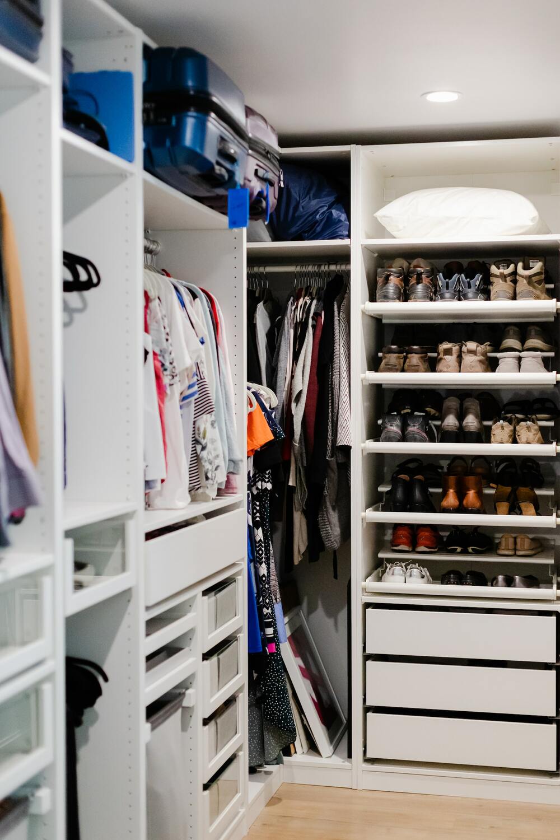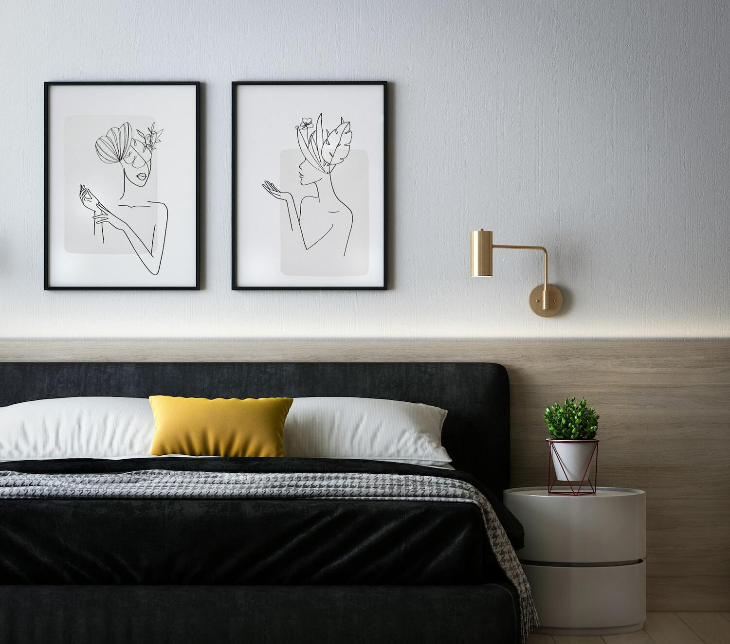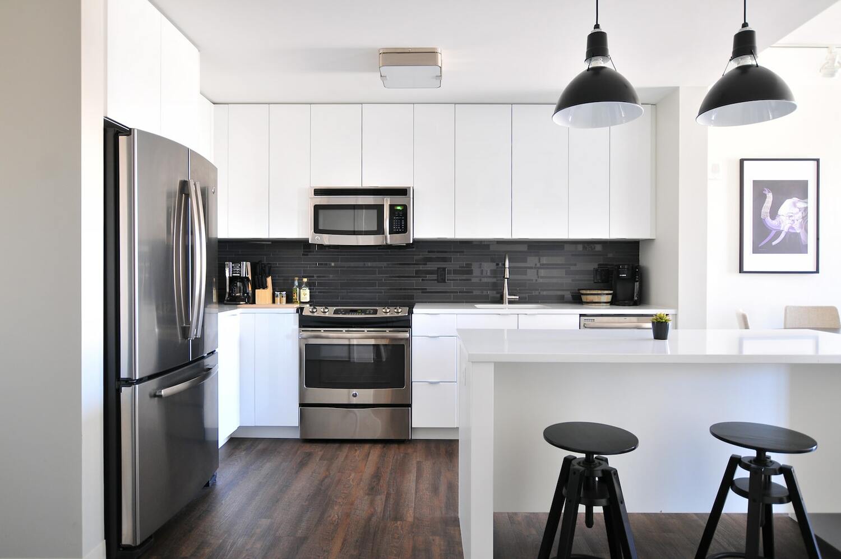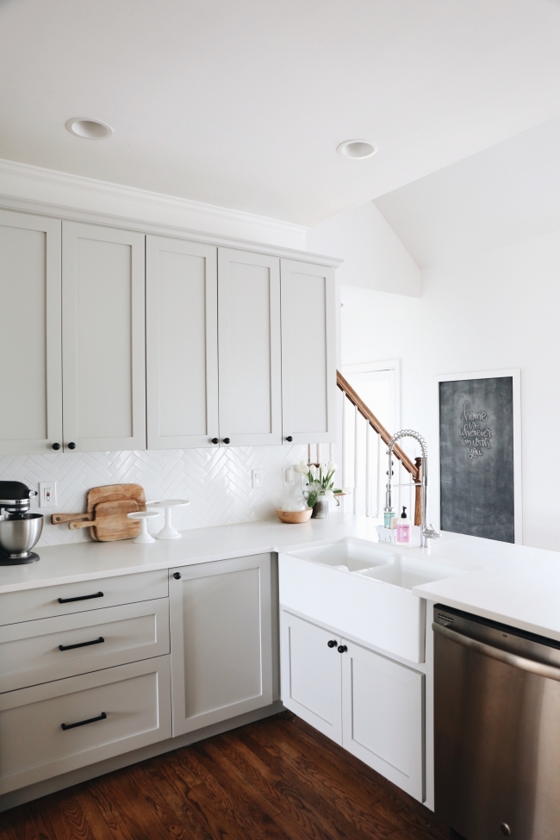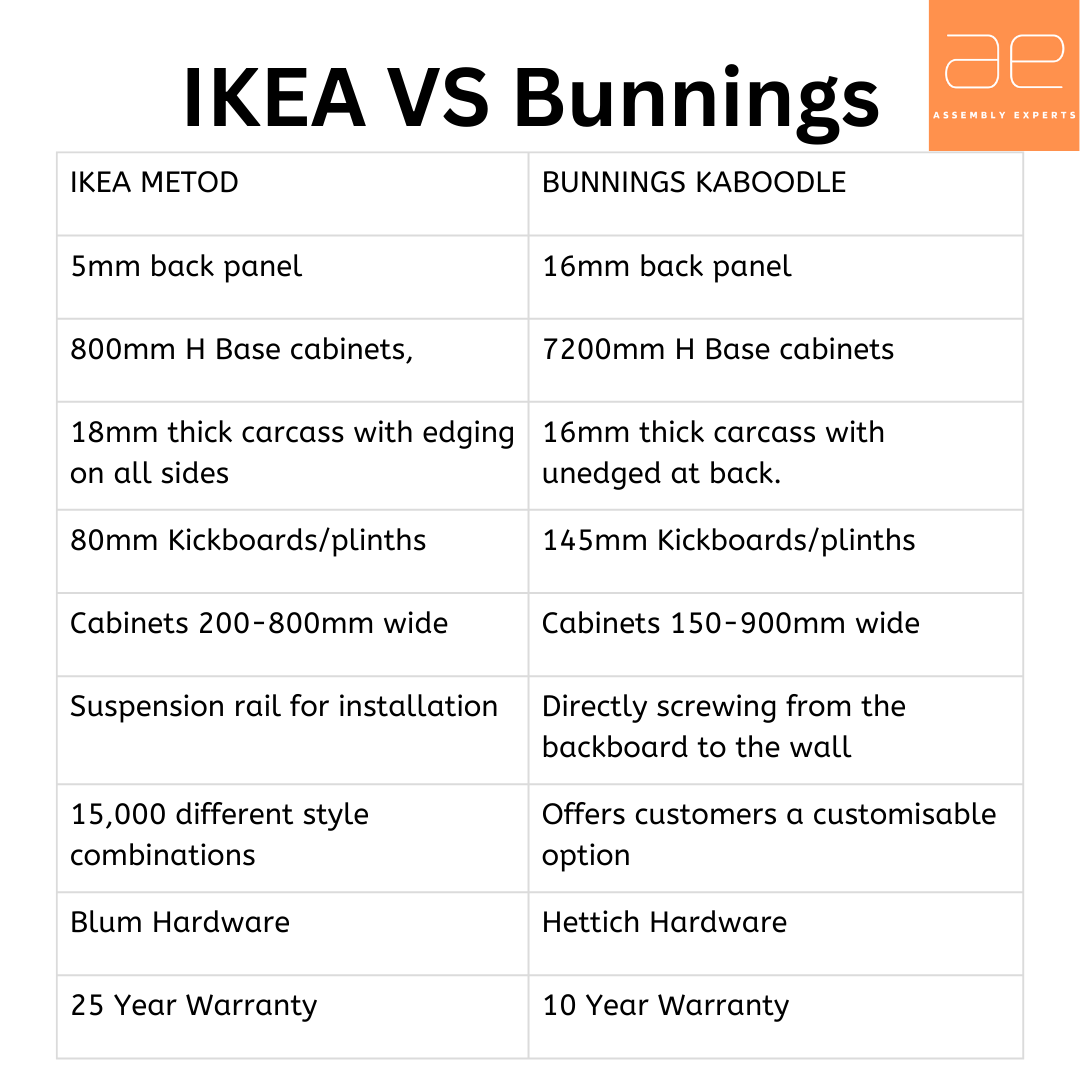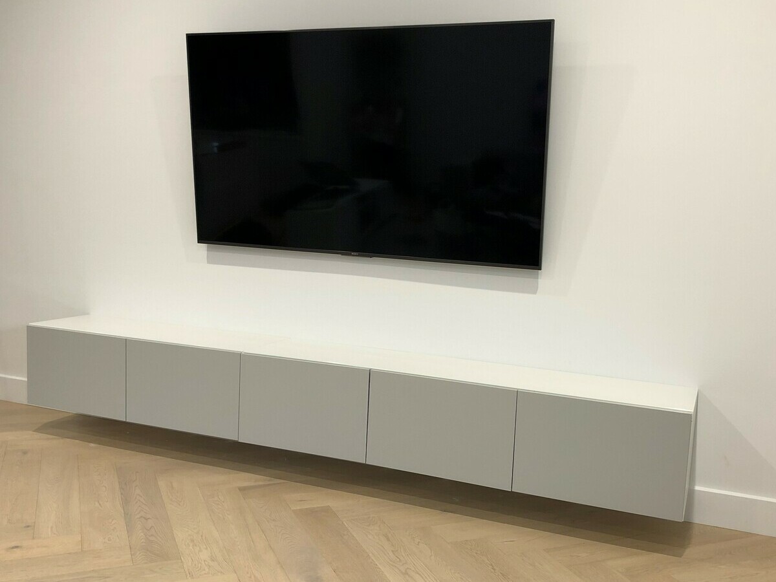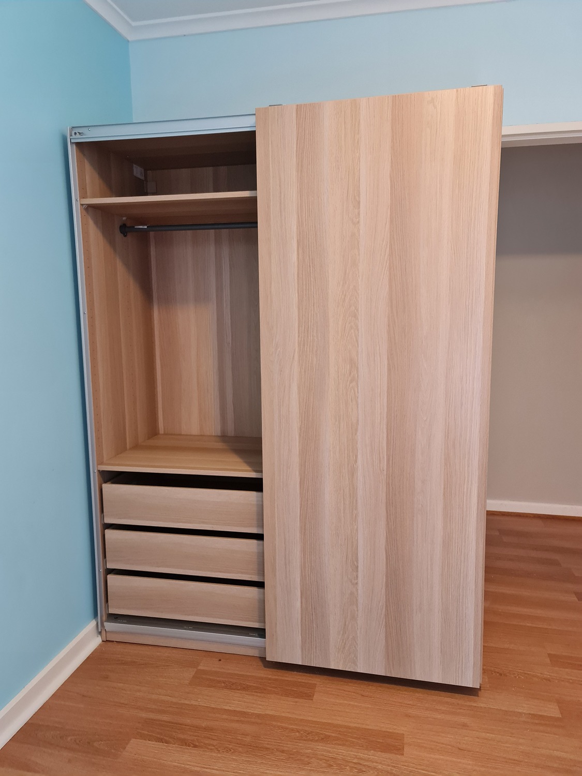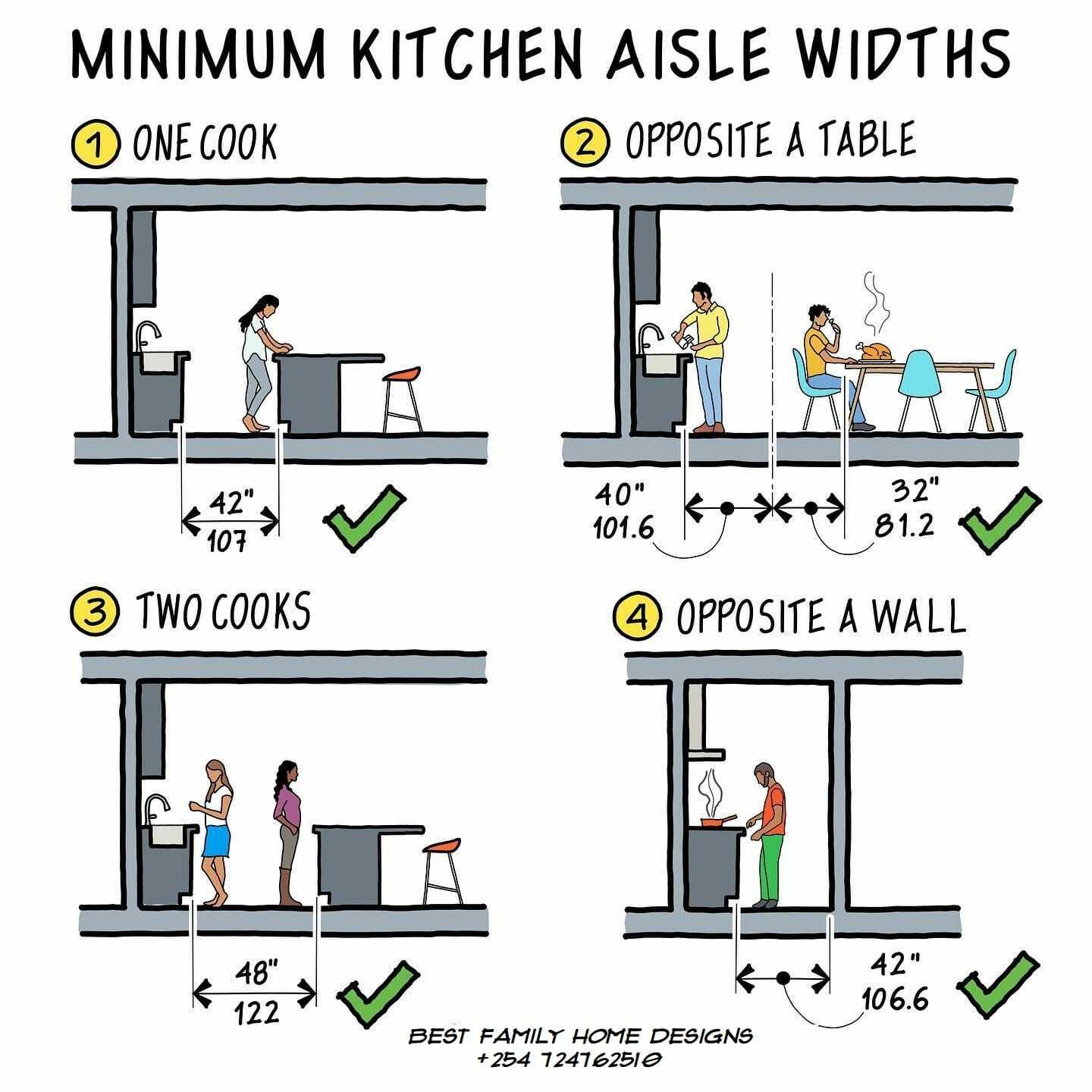Mirrors are more than just functional objects; they add light, create the illusion of space, and can be stunning focal points in your home. But a crooked or poorly placed mirror can have the opposite effect. Here's your guide to hanging mirrors with confidence, so you can add a touch of style and functionality to any room.
Before You Drill:
- Choosing the Right Mirror: Consider the size, weight, and style of the mirror in relation to your wall. A heavy mirror needs sturdy hanging hardware, and a large mirror might overwhelm a small space.
Finding the Perfect Spot: Think about functionality and aesthetics. Can you see yourself well in the mirror? Does it complement the existing furniture and artwork? Will it reflect a beautiful view or an awkward corner?
Tools and Materials:
Safety First! Eye protection and gloves are recommended.
Tape Measure: Measure the mirror and the wall space to ensure proper placement.
Stud Finder: Locate wall studs for secure hanging of heavy mirrors.
Level: Hanging a straight mirror is key!
Pencil: Mark drilling points on the wall.
Drill and Appropriate Drill Bits: Choose the right drill bit for your hanging hardware and wall material.
Hanging Hardware: This depends on the mirror's weight and hanging method (D-rings, eye hooks, etc.).
Anchors (Optional): For heavier mirrors or drywall installations.
Hanging Methods:
D-Rings and Screws: Most common method for lighter mirrors. Attach D-rings to the back of the mirror, aligning with hanging hardware screwed into the wall studs.
Mirror Hanging Kits: Available at hardware stores, these kits include everything you need for secure hanging, often with instructions.
Heavy-Duty Anchors: For very heavy mirrors, use heavy-duty wall anchors to ensure a secure hold.
Pro Tips:
Use painter's tape to mark the mirror location on the wall before drilling.
Double-check your measurements and level before drilling any holes.
Enlist a helper for larger or heavier mirrors.Consider alternative hanging methods like adhesive strips for lightweight mirrors on smooth surfaces (not recommended for bathrooms due to moisture).
Creative Inspiration:
Gallery Walls: Group smaller mirrors of various shapes and sizes for a unique statement piece.
Leaning Mirrors: Floor mirrors with built-in stands can add a casual touch.
Strategically Placed Mirrors: Can create the illusion of a larger space, especially when reflecting windows or light sources.
By following these tips and tricks, you can hang your mirrors with confidence, adding both beauty and functionality to your home. So, grab your tools, unleash your creativity, and get ready to see your space reflected in a whole new light!
